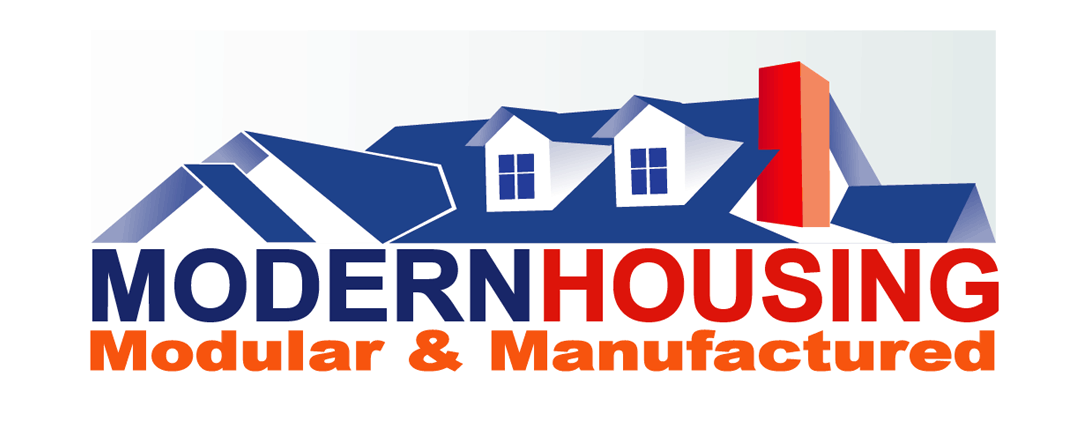top of page
The Tarheel 3276 Off Frame Modular

Ironclad-3276-Kitchen-5

Ironclad-3276-Kitchen-4

Floor Plan

Ironclad-3276-Kitchen-5
1/20
4-bedroom 2-bath 2305 sq. ft.
Athen Park
Park Model 4110L

Park-Model-4110L-Exterior-1-v2

Park-Model-4110L-Exterior-4-v2

Untitled

Park-Model-4110L-Exterior-1-v2
1/35
2-bedroom 1-bath 399 sq. ft.
Fleetwood Pure
HUD
The Supreme II Off Frame Modular by
R-Anell

ext

4

floor plan 2856 Pure

ext
1/19
3-bedroom 2-bath 1478 sq. ft.

BlueRidge_Max_Supreme_2_1B1502R_Ext_20481

BlueRidge_Max_Supreme_2_1B1502R_Island_24601

stock floorplan

BlueRidge_Max_Supreme_2_1B1502R_Ext_20481
1/27
3-bedroom 2-bath 1859 sq. ft.
Athen Park
Park Model 528

528

Park-Model-528L-Living-Room-2-VS

Untitled

528
1/13
1-bedroom 1-bath 399 sq. ft.
The Limited Off Frame Modular by
R-Anell

IMG_7044

BlueRidge_Limited_1BL1002R_Liv_29571

BlueRidge_Limited_1BL1002R_Bath_30221

IMG_7044
1/9
3-bedroom 2-bath 1658 sq. ft.
The HUD Duplex by Cavco Homes

thumbnail_IMG_0894

425010555_738225554933585_8315342882699993564_n

423249707_738217304934410_6956741853457350098_n

thumbnail_IMG_0894
1/13
3-bedroom on one side 2-bedroom on other. 2 baths
2305 sq. ft. total
Some photos are shown with options
bottom of page
